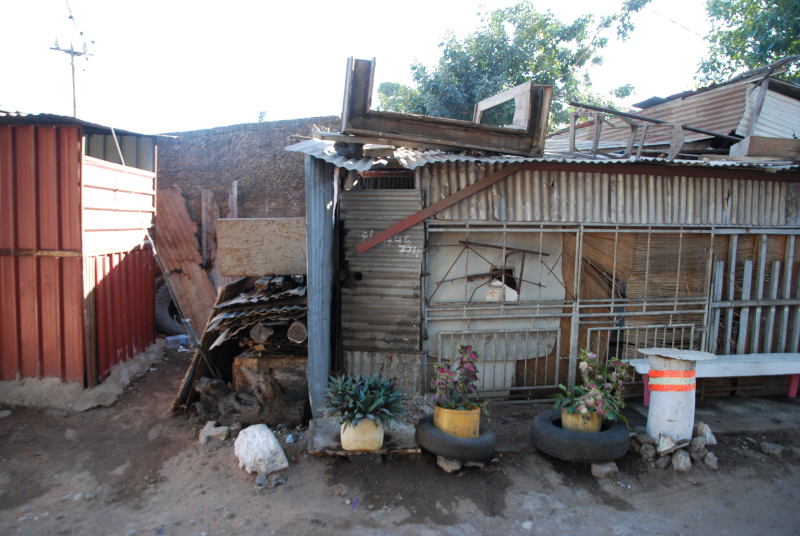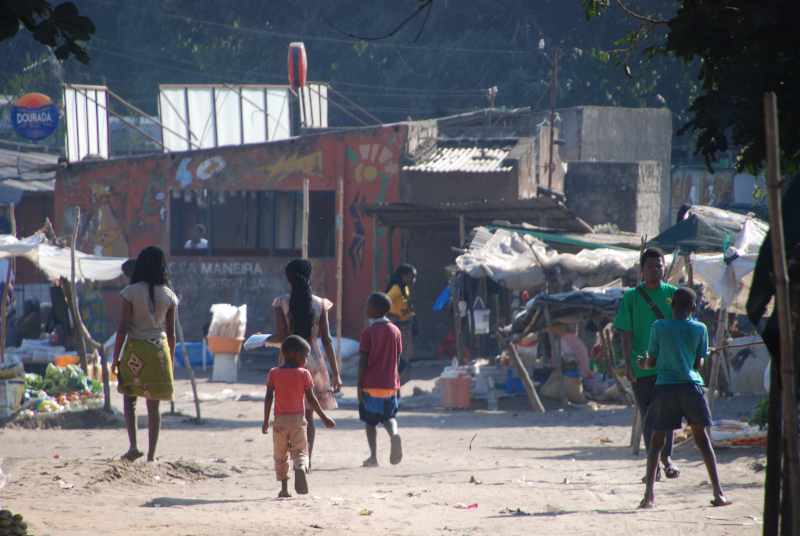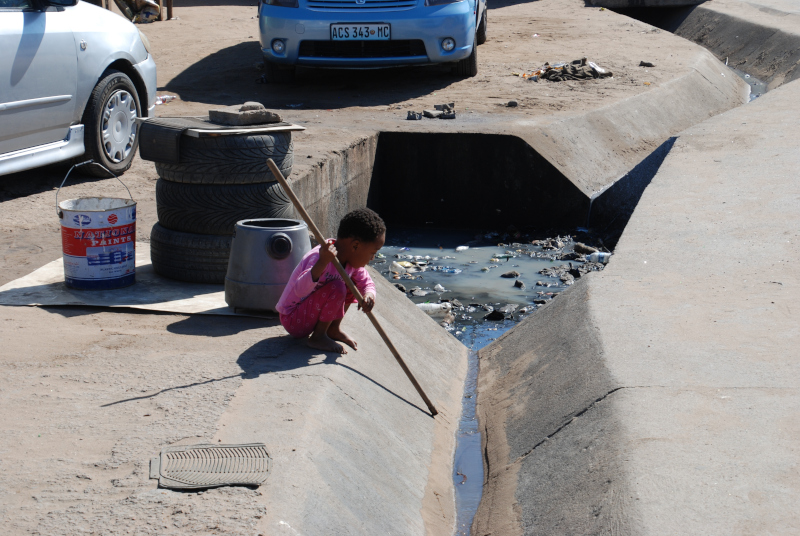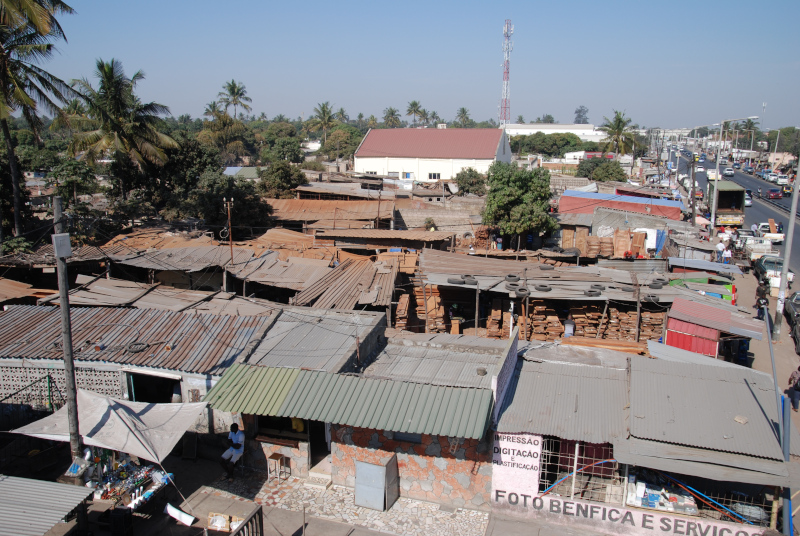HOME KIT
Sustainable Modular Houses for Slum Dwellers amidst Covid-19
RULES
Eligibility
Bachelor’s, Master’s and Ph.D. Students under 30 years old
Important dates
Registration: opens 1st October 2020
Submission Deadline: 30th January 2021 31st May 2021
Judging: 10th-30th February 2021 7th May-11 June 2021
Winners announcement: 5th March 2021 15th July 2021
Prizes’ attribution ceremony: 15th March 2021 30th July 2021
Prizes
1st Prize: 1500 Euro
2nd Prize: 1000 Euro
3rd Prize: 500 Euro
Winners and selected entries will have their work published by WREC 2020
Organization
Manuel Correia Guedes (University of Lisbon, Portugal)
Antonella Trombadore (University of Florence, Italy)
Mohsen Aboulnaga (University of Cairo, Egypt)
Dima Albadra (University of Bath, UK)
Judging Panel
Antonella Trombadore (University of Florence, Italy)
Dima Albadra (University of Bath, UK)
Disha Bhatt (University of Parul, India)
Fernando Teixeira (Order of Architects, Guinea-Bissau)
Gustavo Cantuária (University of Brasília, Brasil)
Ilidio Daio (Ministry of Construction, Angola)
Isabel Raposo (University of Lisbon, Portugal)
Jéssica Lage (Kaya Clinic, Mozambique)
Leão Lopes (International School of Arts, Cabo Verde)
Linda Gichuyia (University of Nairobi, Kenya)
Manuel Correia Guedes (University of Lisbon, Portugal)
Mohsen Aboulnaga (University of Cairo, Egypt)

Rationale
The ongoing Covid-19 pandemic is having devastating consequences in the densely populated informal urban areas around the globe, where the lack of infrastructures and basic housing needs is dramatic. For example, in India and Brazil the Covid lockdown has already left an estimated 60 million migrant workers with no money or jobs. These migrant populations work mostly informally on daily wage jobs – as street vendors, domestic helpers or labourers at construction sites. They live in improvised and very precarious Slums, being extremely vulnerable to events like Covid-19.
The main objective of the HOME KIT project is to research, design and build a sustainable house model for slum dwellers and migrant workers. This model will be built at locally affordable costs and will have a modular structure that will allow for easy replicability, and adaptability to a variety of Slum regeneration’ situations. The HOME KIT should also: i) be thoroughly bioclimatic; ii) be self-sufficient in terms of energy use (NetZero); iii) be built with locally available materials; iv) allow for self-building by local users; v) provide satisfactory comfort conditions to its occupants.

Why build sustainable houses in slums?
In most countries of the developing world the percentage of people living in slums can reach over 60%, its urban population. These areas are very vulnerable to climate variability and change because of multiple existing stresses and low adaptive capacity. Considering global heating and events like Covid, there are huge challenges to accommodate the fast population growth in these areas, requiring the adoption of new intervention actions in urban and housing management aimed at sustainable development. The choice of slums as the focus for our intervention is based primarily on the fact that this this phenomenon is not the exception but the rule. Local governments themselves are unable to respond to this phenomenon with appropriate urban tools and planning. Lack of coordination between public departments and insufficient financial resources make this task difficult. In some cases, urban planning and management criteria implemented are unconnected to the real needs of the majority of the population and are incapable to respond to this growing configuration with adequate tools and urban planning. Insufficient financial resources by the government also play a pivotal role in the lack of adequate housing policies and the lack of affordable housing or options through social housing programs. The real estate market in turn does not offer affordable housing to the low-income population either, leading the population to the informal land market where housing is most affordable.

Thus, it is understood that it is exactly in the slums where the conditions are most precarious. Known problems include inadequate housing construction and no minimum residential building requirements in accordance with legal building standards. Most of these constructions are designed without projects being approved by public and supervisory entities, or without competent professional technical assistance, which results in housing with compromised environmental quality. This factor, coupled with high density, often sacrifices basic housing conditions such as: overcrowded, diminished or non-existent spaces - creating deficiencies in adequate lighting and ventilation. Roofs are also a problem because they are installed without proper structure, spacing or insulation recommendations for a given material - causing interior overheating and accelerated degradation of building materials. Overall, building structures and materials are of poorly quality and utilized or applied - with improper dimensions and with incorrect proportions - causing a decrease in interior thermal comfort and compromising the robustness of the construction. Furthermore, restricted access to water pipes, sanitation and electricity networks, along with rainwater not being used or properly stored either; also compromise the comfort of its occupant.
In Luanda (Angola), for example, over 5 million people presently live in slums, and this number is increasing with rural migrations and high birth rate. In the short and medium terms, it is not realistic to simply demolish and reconstruct new houses.

So: How can we improve the existing slum houses, and their occupant’s living conditions through Sustainable Architecture?
It is important to refer that the replicability of the KIT HOME Model Houses is envisaged to be most useful in terms of Urban Regeneration. Rather than generating new buildings that mimic the original model, the main contribution of the Model Houses will be to provide knowledge on different design and constructive strategies that will be used to improve, optimize, existing buildings at locally affordable costs, through self-building. The KIT HOME houses will be used as replicable examples to inspire local inhabitants.
In most Slums, 30% of the houses are exclusively made of Tin/ corrugated Zinc foil; and 70% use concrete bricks with Zinc roof. The majority of houses of the latter group may be improved through bioclimatic design: this is the one of the main challenges of this project – to study how to optimize these houses through self-building, at locally affordable costs, and using the using the available materials, such as concrete blocks and even corrugated Zinc (e.g. ventilated and insulated double plate roof).
Considering the insufficiencies of Energy, Water and Sewer infrastructures existing in most of these cities, the Houses should be designed to be as self-sufficient as possible. They will be Zero-Energy: each house’s bioclimatic architecture will be complemented by renewable energy systems, such as Photovoltaic energy, Hot Water Solar Panels or Solar ovens. Rainwater storage, and grey water and wastewater treatment should also be carried out.

Brief
The KIT HOME student competition seeks the best proposal for the design of a prototype of a single-family dwelling (including patio) with a low construction cost. It will lodge a family of up to 5 people. It should have a modular structure that will allow for easy replicability (e.g. through self-building), and adaptability to a variety of Slum regeneration’ situations. You are free to choose a location/climate, but your design should be researched accordingly, taking into consideration the local materials, culture and resources.
Characteristics:
- 1. Plot area: The house will be placed in a flat plot of land and will include a courtyard/ vegetable garden. The total area of the plot should not exceed 10m2 per person, including external spaces;
- 2. Construction area: Construction area should not exceed 90m2 (maximum 2 floors);
- 3. Costs: Construction costs should not exceed 10.000 Euro;
- 4. Bioclimatic Design: The KIT HOME will be thoroughly bioclimatic. The choice of climate/location is up to you, though it should be representative of a warm/hot region;
- 5. Energy: be self-sufficient in terms of energy use (NetZero), though the use of renewable energy systems;
- 6. Building Materials: it will be built with locally available/affordable materials in your chosen location. Allow for self-building by local users.
- 7. Water: involve the collection and storage of rainwater; reuse and recycle water (purification tank);
- 8. Waste: involve the collection, storage and reuse of solid waste for compost development (for greeneries);
- 9. Landscape: involve landscaping around the house using local trees for shading and environmental pleasantness involve a space for Bio-agriculture in the premises, to provide the seasonal vegetables;
- 10. Urban layout: Your design should not be a stand-alone, therefore consider the relationship with neghbouring houses, facilitate circulation and the implementation of necessary urban infrastructures.
Registration Process
Download the registration form file available here, fill the required fields and submit it via the email link below before the deadline – 31th May 2021.
Submission Process
Only digital media is submitted. It will consist of one PDF file with two A1 posters (vertical layout). The PDF shall be uploaded via Dropbox or Wetransfer (free) to: manuel.guedes@tecnico.ulisboa.pt
Assessment Criteria
The competition will not be judged on modelling (which is optional), or graphic design skills, but on the quality of the thinking and the empirical results that emerge from it.
Particular attention will be given to:
Download the judging sheet.
Contact
For furter details or questions please email to: manuel.guedes@tecnico.ulisboa.pt
